Home / Project List / Lakeside Family Home
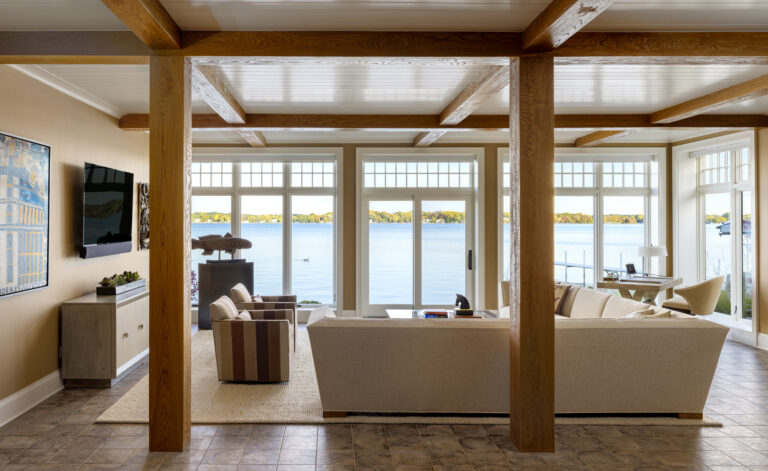
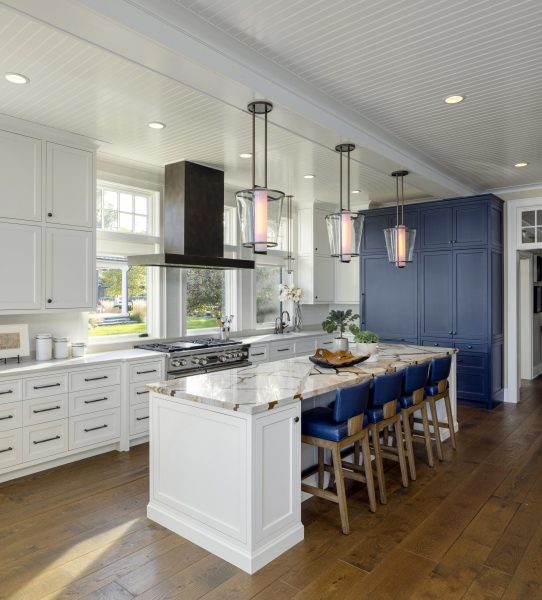
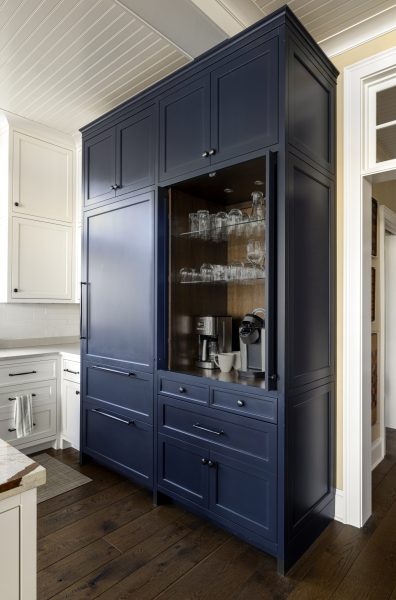
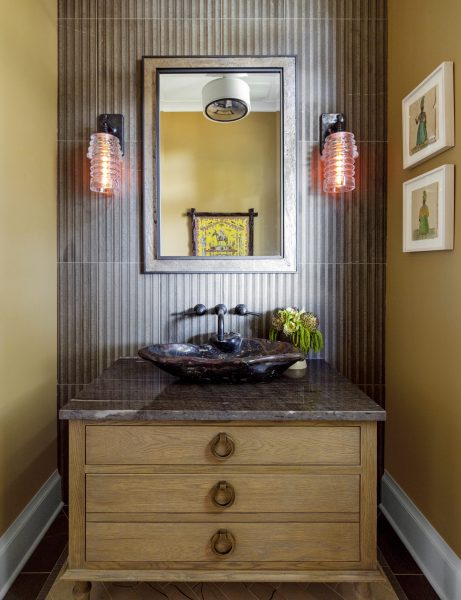
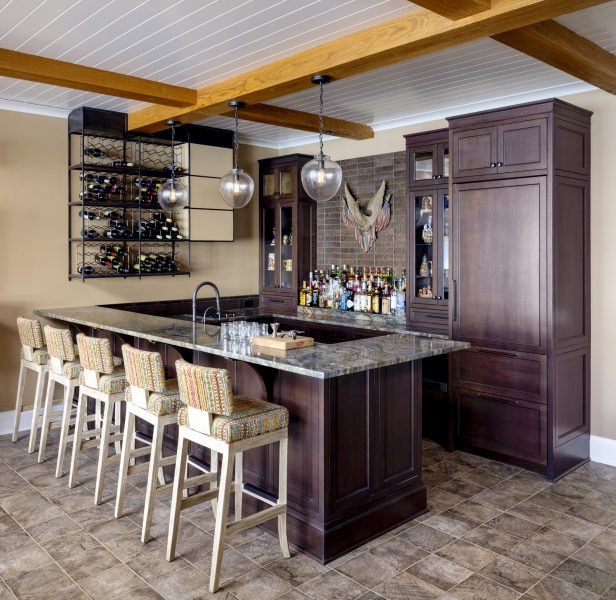
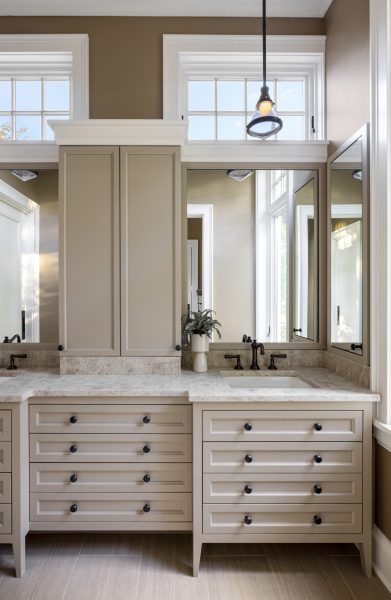
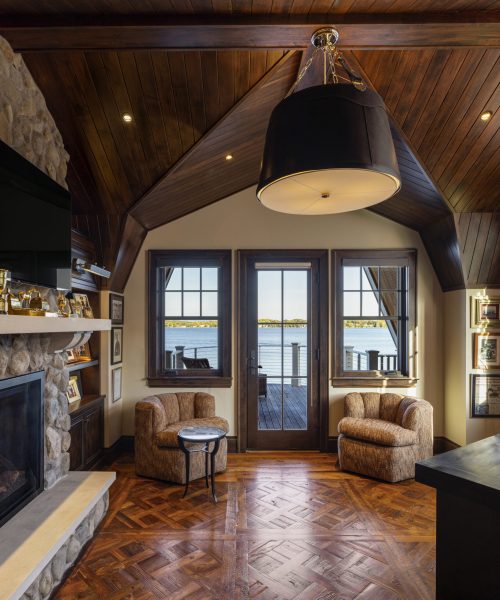
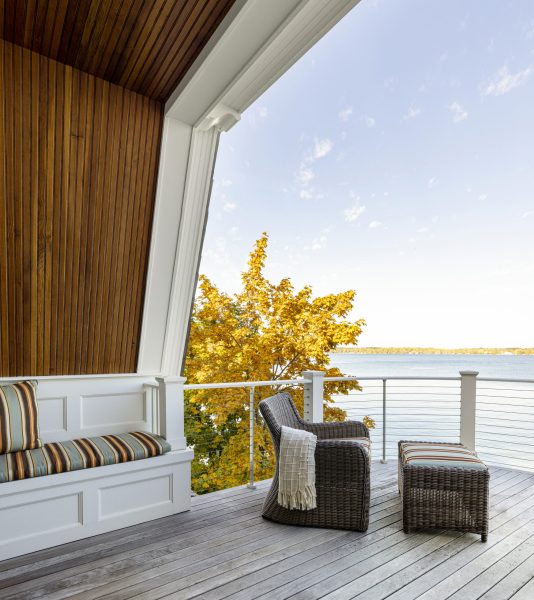
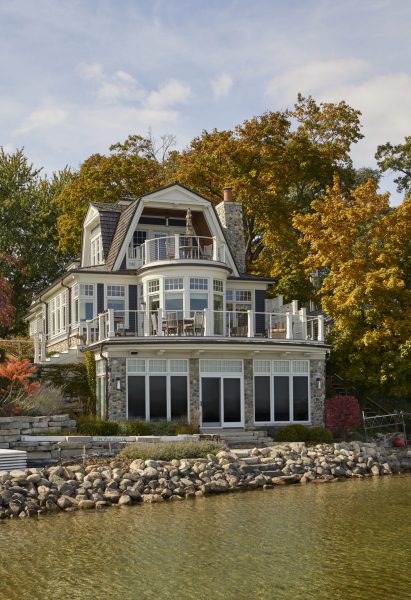
LAKESIDE FAMILY HOME
The “Lakeside Family Home” is a masterful example of transitional design, seamlessly merging modern elegance with timeless charm to create a warm and sophisticated sanctuary for a multi-generational family. The newly constructed lake house features a striking quartzite island in the kitchen, a focal point that anchors the heart of the home, with natural veining and a polished finish that reflects the surrounding light. The kitchen’s blend of crisp white cabinetry and deep, rich tones offers a perfect balance, while the custom bar invites intimate gatherings. Expansive windows frame breathtaking lake views, connecting the interior with the natural beauty outside, bathing each room in natural light that enhances the luxurious materials and bespoke finishes throughout. The office, known as “Grandfather’s Floor,” features a parquet pattern of reclaimed wood, grounding the space with tradition and legacy. Custom vanities paired with organic stone vessel sinks from Morocco in the bathrooms provide a tactile and visual experience that is both earthy and refined, adding a layer of artistry to the home. Outdoor spaces, meticulously crafted to match the interiors, offer a seamless transition from indoor comfort to outdoor tranquility. A covered porch with wood paneling invites relaxation, while an expansive deck provides unobstructed views of the serene lake, perfect for quiet contemplation or lively gatherings. The “Lakeside Family Home” is a testament to enduring style, where every custom detail is thoughtfully integrated to create a home that is both a retreat and a statement, a place where memories are made and time feels as timeless as the design itself.