Home / Project List / City Single Family Renovation
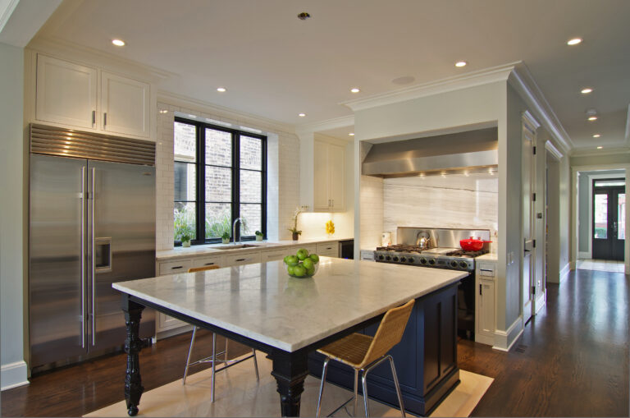
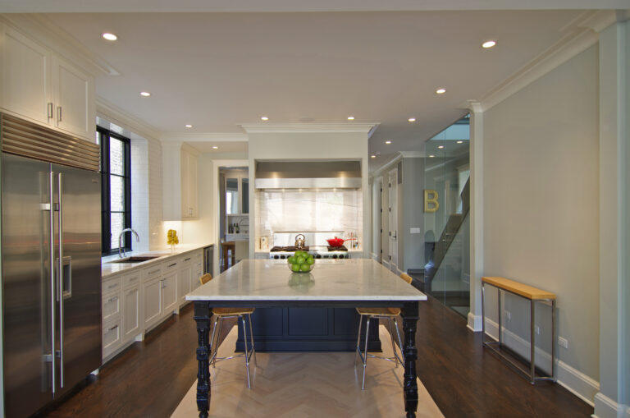
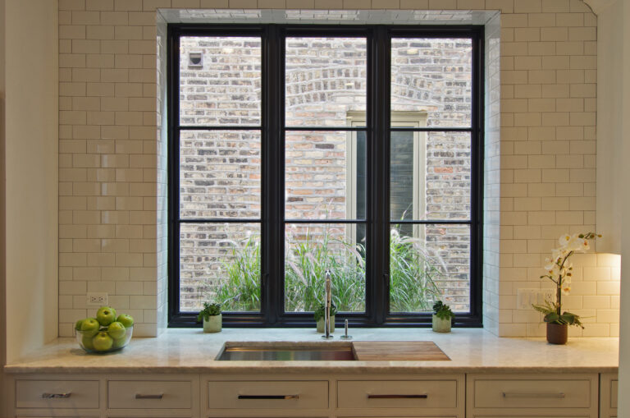
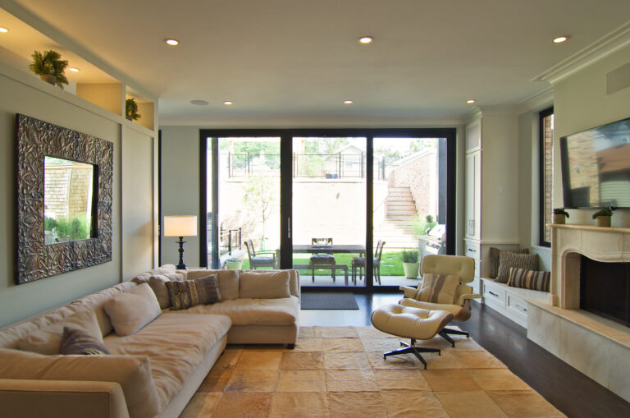
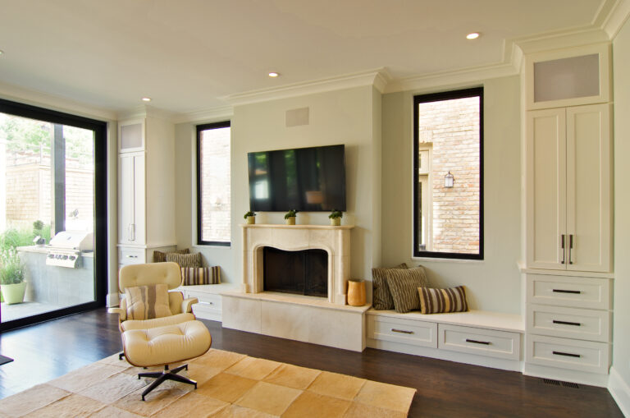
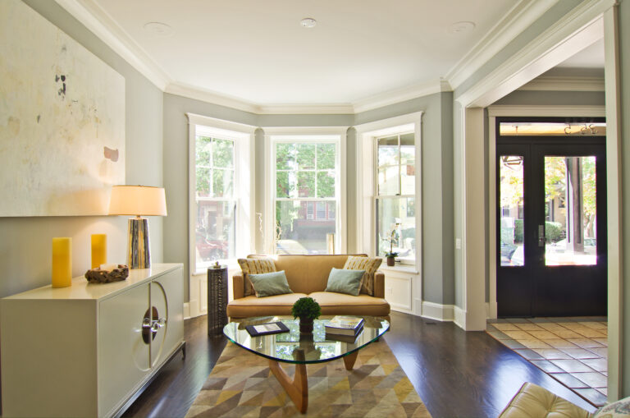
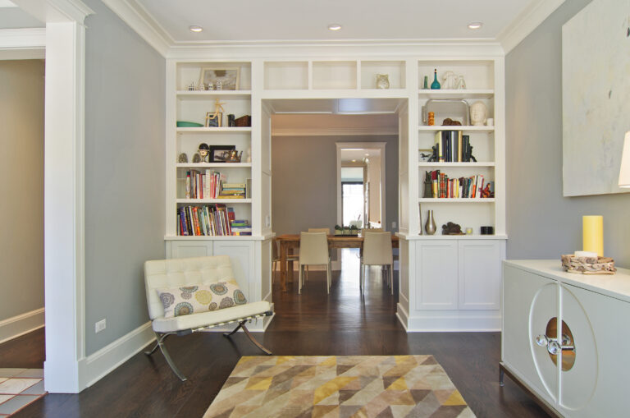
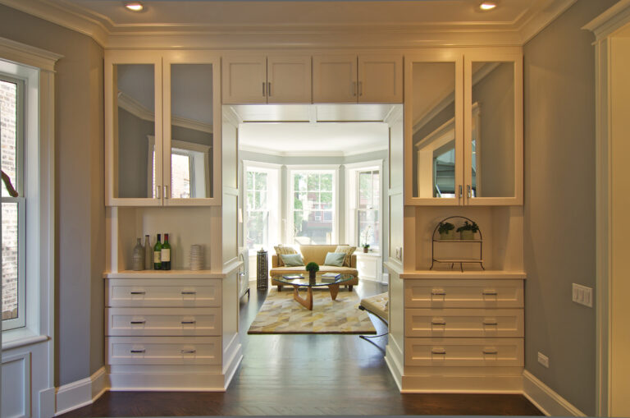
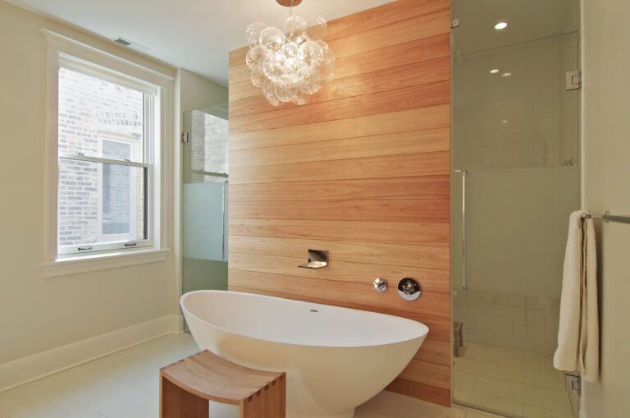
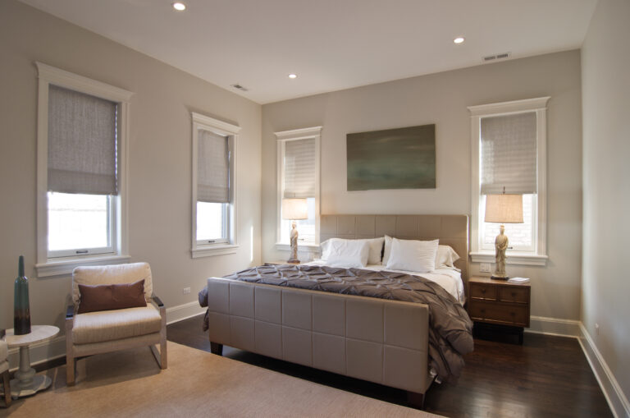
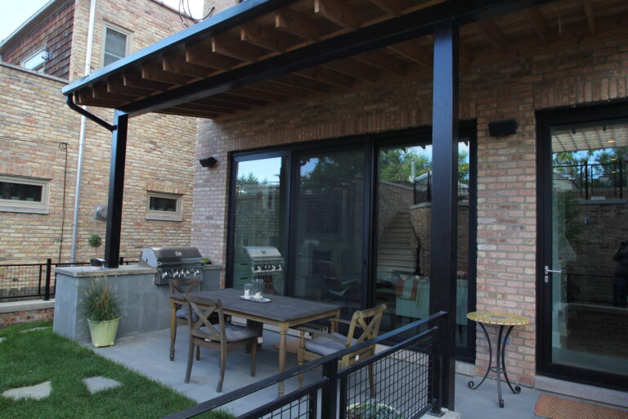
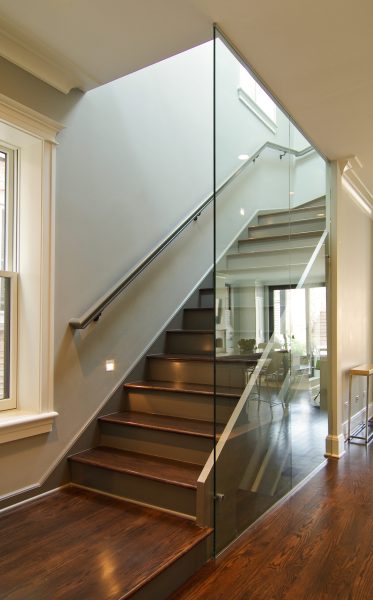
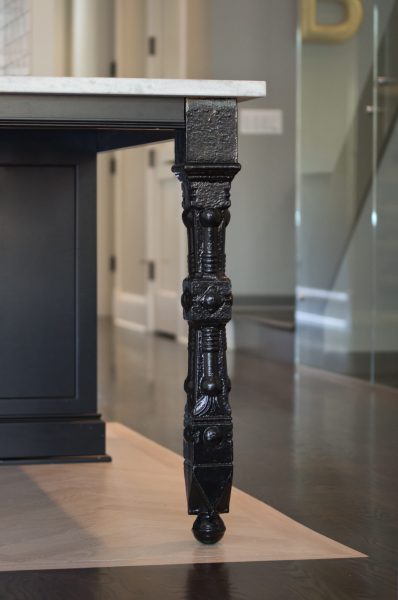
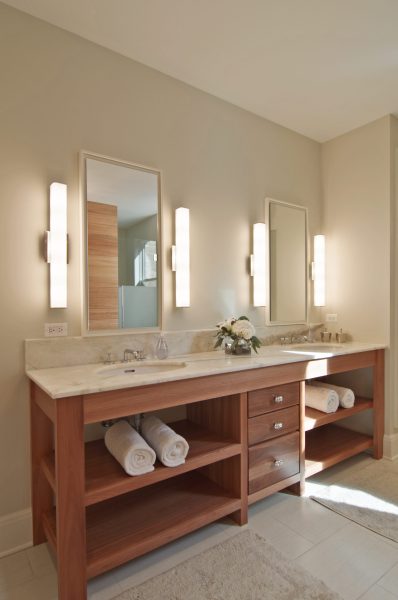
City Single Family Renovation
This “Single Family Renovation” project is a stunning reimagining of a 1900s duplex, now gracefully transformed into a single-family home that balances history with contemporary design. The home is filled with an eclectic mix of styles that offers a fresh, modern flair while honoring the original architecture. A standout feature is the kitchen, where the island’s leg base, crafted from the original front porch railing, pays homage to the home’s past while making a bold design statement. The master bath surprises with a sleek teak accent wall that conceals both the shower and the toilet room, creating a tranquil and private retreat. The design extends seamlessly outdoors, with a rooftop deck over the garage that maximizes space and invites both relaxation and entertainment. Each element in this project is thoughtfully curated to evoke a sense of timeless elegance, blending the old with the new to create a home that feels both grounded in its heritage and vibrant in its modernity.
Architect: Besch Architecture